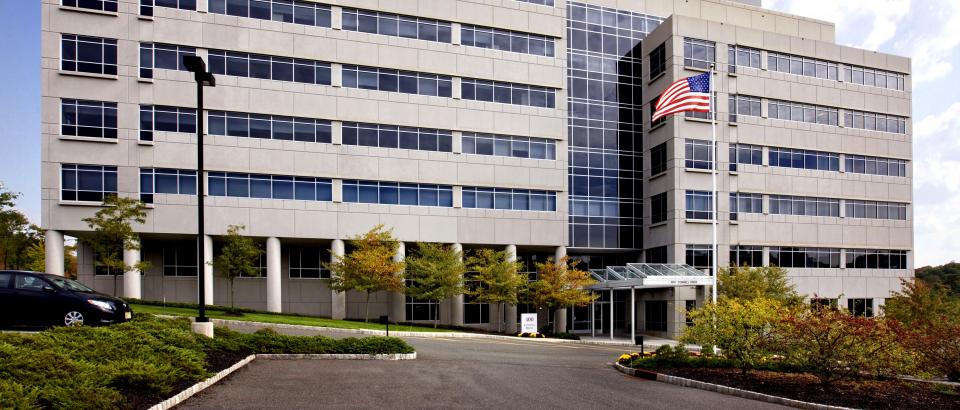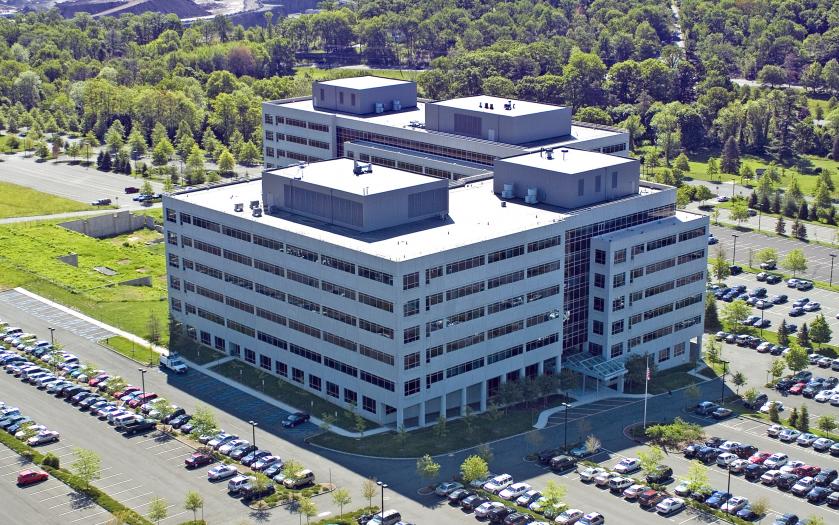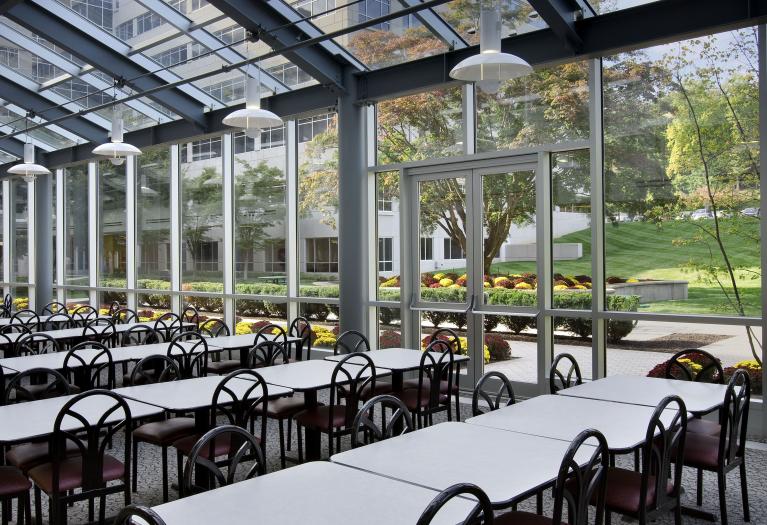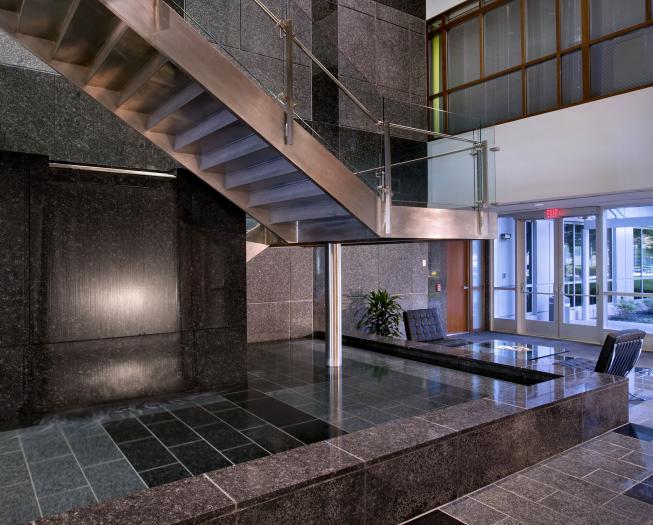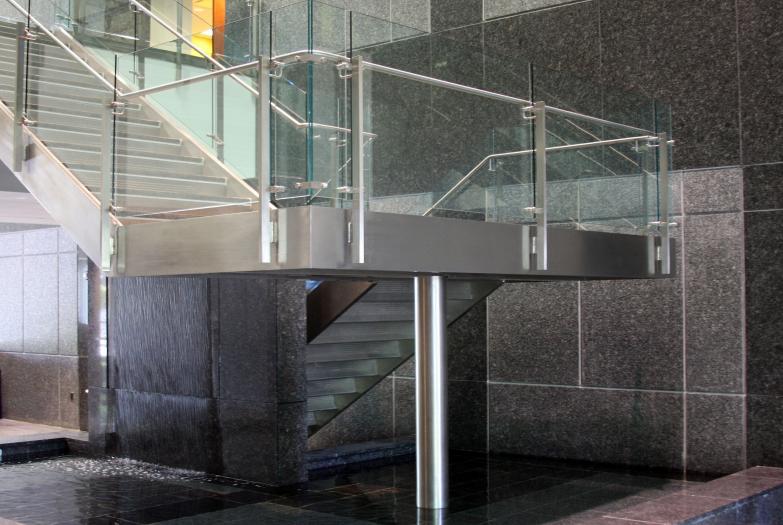Connell Company|Connell Hospitality|Connell Finance|Connell Equipment Leasing
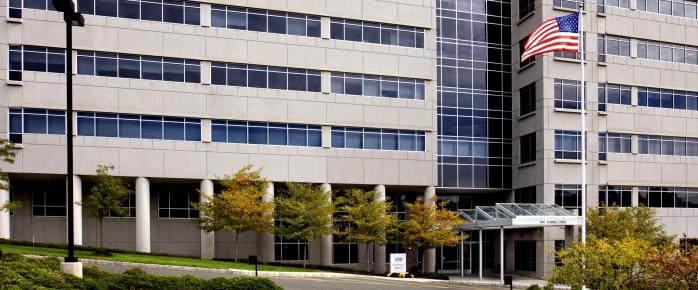
 View Photo Gallery
View Photo Gallery
|
Address: Leasing Contact: Property Plans:
|
400 Connell Drive is part of a three-building commercial office redevelopment project, totaling 800,000 square feet. CRE&D acquired the former 70-acre Runnell’s Hospital site in the late 1980’s and, after gaining township approvals and completing demolition, CRE&D started redeveloping the site in 1998. The site includes the development of 300, 400 and 500 Connell Drive located in the western portion of Connell Corporate Park. 400 Connell Drive was the second building to be developed on the site and was completed in 2001, shortly after the completion of 300 Connell Drive. 400 Connell Drive is a seven-story, Class A office building, totaling approximately 260,000 square feet. The typical floor plate for the building is approximately 40,000 square feet. The building features a three-story atrium with an ornamental stairway, ornamental water wall and five passenger elevators, and has access to the full service dining facility located at 300 Connell Drive. The dining facility has a glass enclosed seating area as well as outdoor seating.
|
Building Features and Amenities
|
|
| Floor | RSF | Space Divisible | Date Available | Floor Plan |
| 6th | 25,631 | No | Immediate |
(pdf) |

