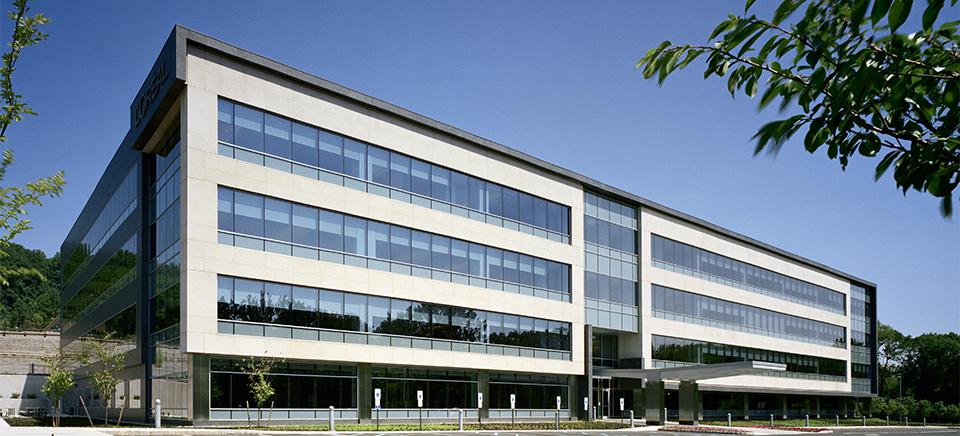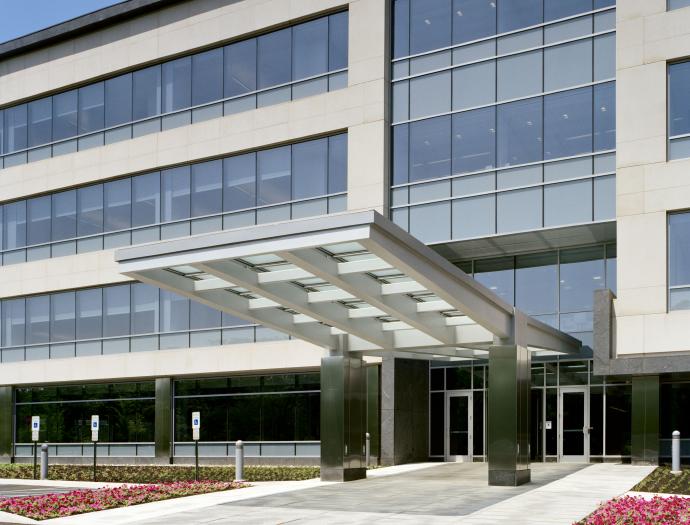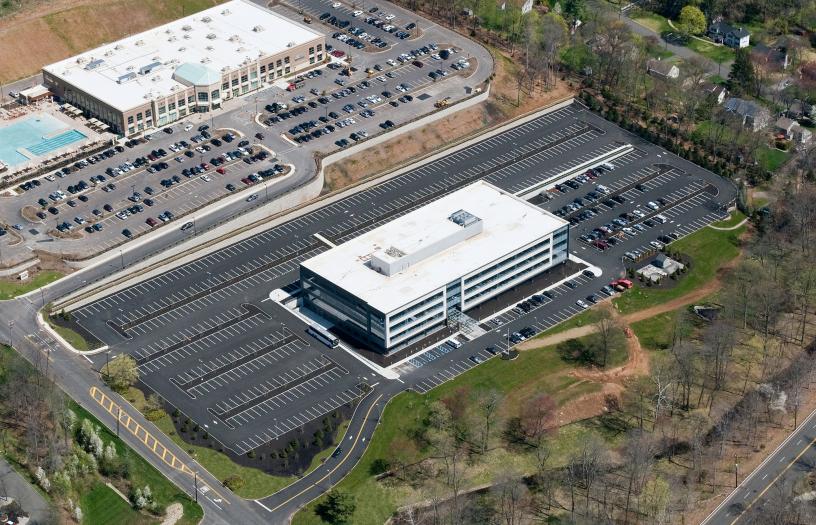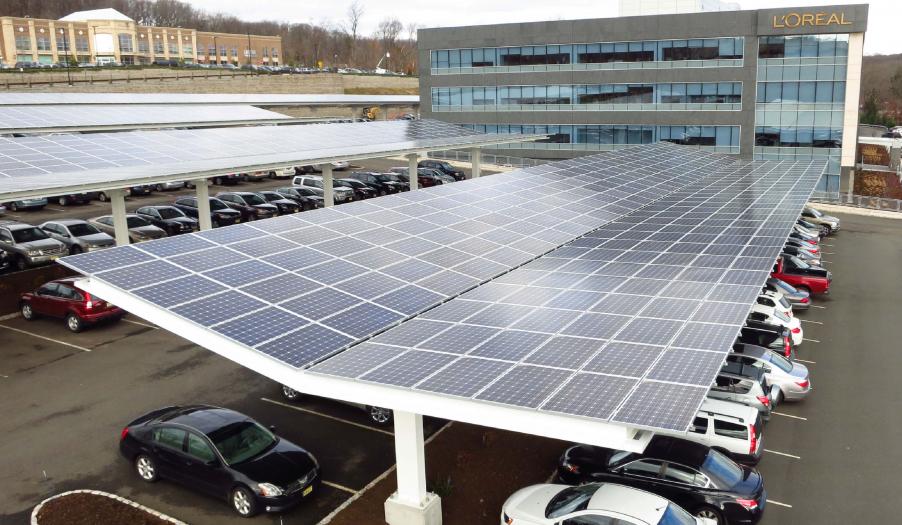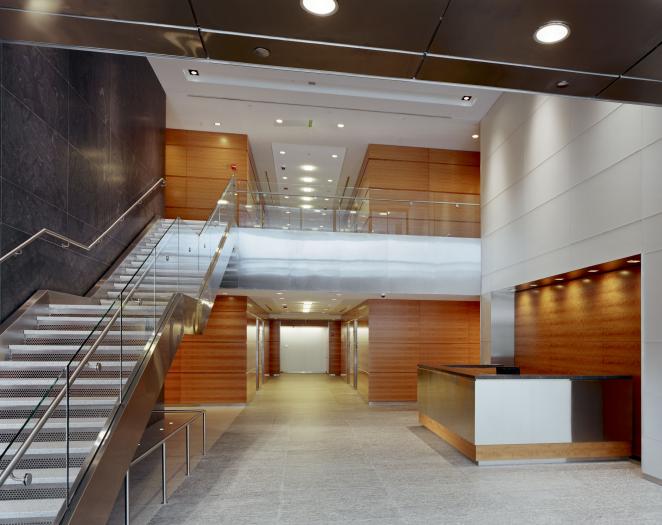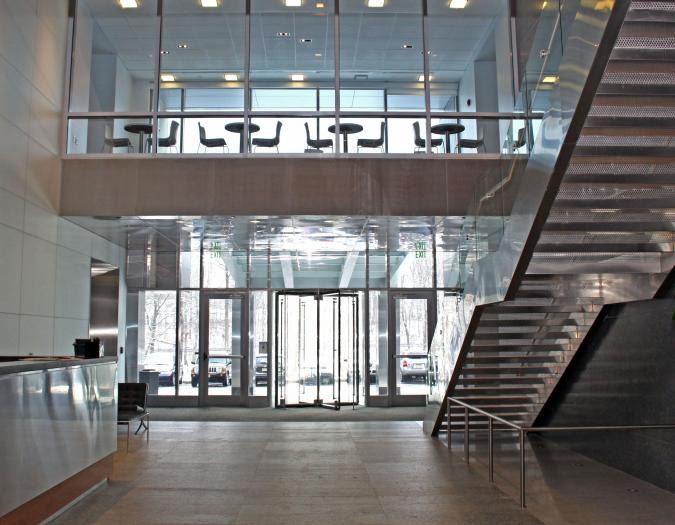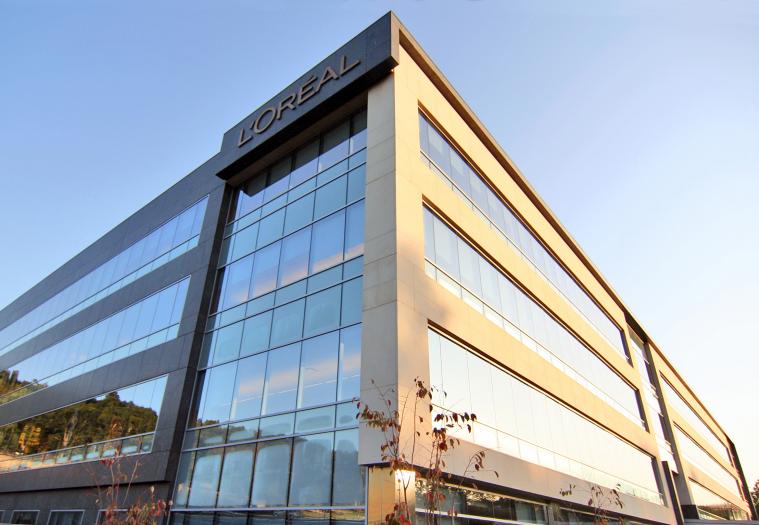|

Address:
50 Connell Drive
Berkeley Heights, NJ 07922
Leasing Contact:
Lee S. Martino (908) 673-3736
lmartino@connellco.com
Property Plans:
 Site Plan (pdf) Site Plan (pdf)
 Property Flyer (pdf) Property Flyer (pdf)
|
50 Connell Drive is a four-story corporate headquarters quality building totaling 187,000 square feet that Connell Real Estate & Development Co. completed in 2009. 50 Connell Drive was the former office and research facility for Chemetall Oakite. CRE&D bought this 16-acre site in 2005 and razed the existing site of the building to develop 50 Connell Drive.
50 Connell Drive was designed and constructed to achieve a Gold LEED rating. Design features for this high performance green building include the following elements:
- The windows are rated high-energy performance, giving 90% of the building’s interior access to natural daylight and views, thus reducing the need for artificial light.
- The walls and roof are highly insulated, with a solar reflective roof that helps reduce the amount of heat entering the building.
- The water-conserving plumbing fixtures will reduce the overall water use of the building by more than 30%.
- The building is designed to encourage alternative and energy efficient transportation uses. Includes preferred fuel-efficient parking locations, bike racks and shower facilities.
- To provide a healthy indoor environment, the paints, carpets and other surfaces coatings were selected with a low VOC content in order to reduce the possibility of interior air contamination that could be harmful to its occupants.
- The construction materials, such as steel, wood, aluminum, concrete and asphalt, use recycled-content or are locally produced, contributing to energy reduction in their manufacture and transportation.
- During construction, a waste management plan diverted over 85% of the construction debris from entering landfills and incinerators by recycling them and/or reusing them when possible. Now that the building has been completed, an area to collect and store recyclable materials, such as plastics, glass, metals, paper and corrugated cardboard is being utilized.
- As part of the landscaping plan, the native plants and new plantings require no irrigation and are low-maintenance, thus resulting in water savings. In addition, pesticides and fertilizers containing chemicals will not be needed.
L’Oreal USA signed a long-term lease at 50 Connell Drive and uses it as their NJ Headquarters. The building has a full service cafeteria, center core lobby, four elevators and an open floor plate floor plan of approximately 45,000 square feet.
|
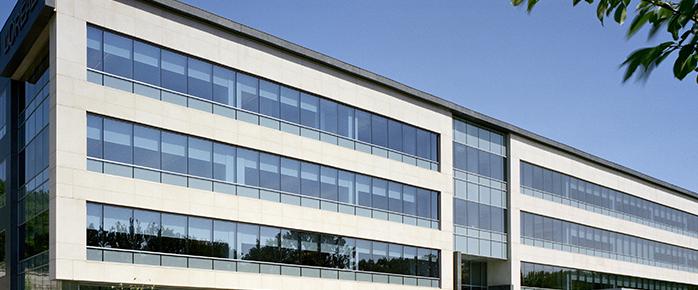
 View Photo Gallery
View Photo Gallery
